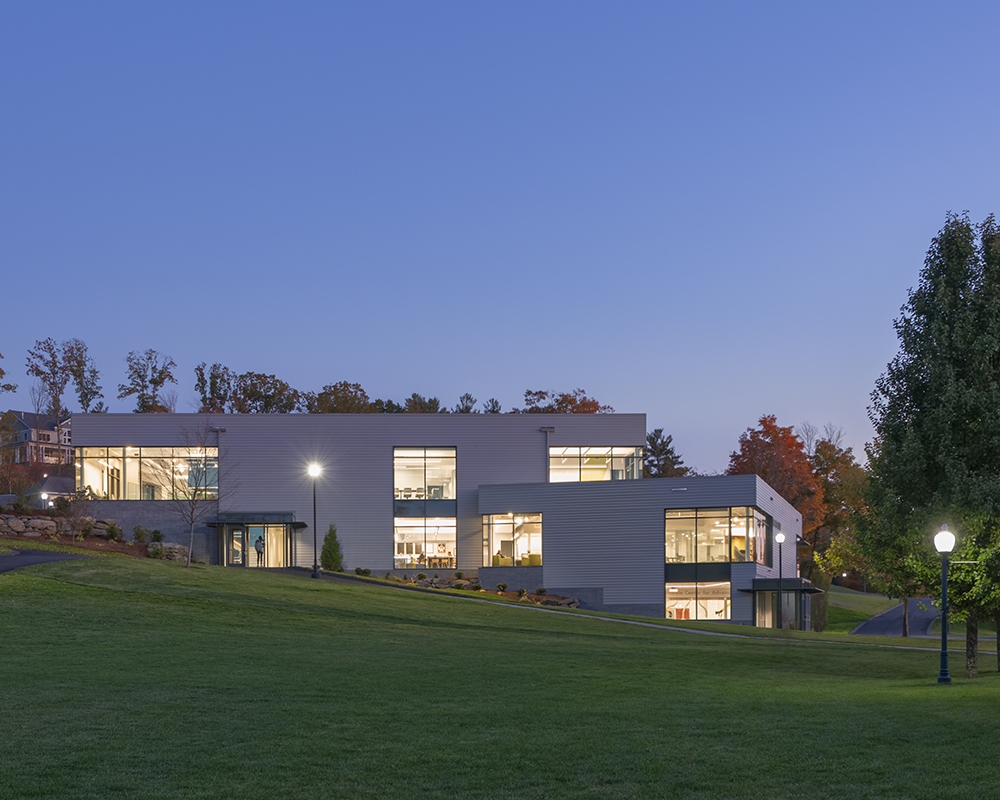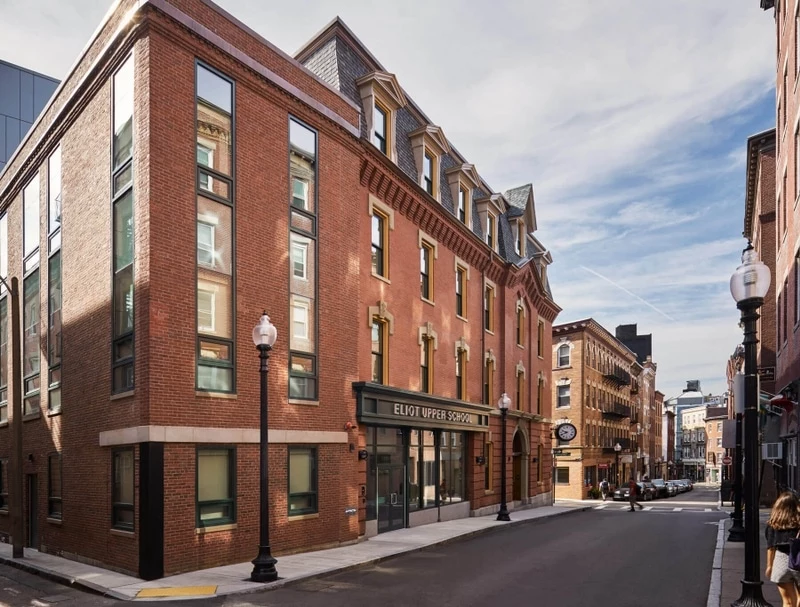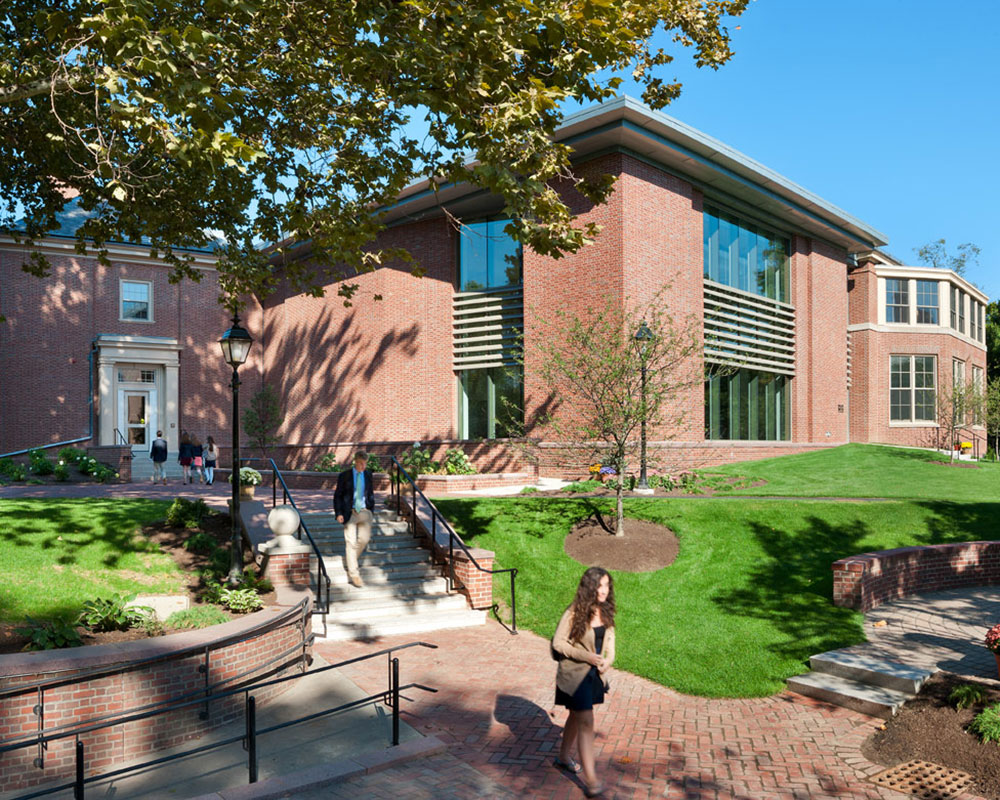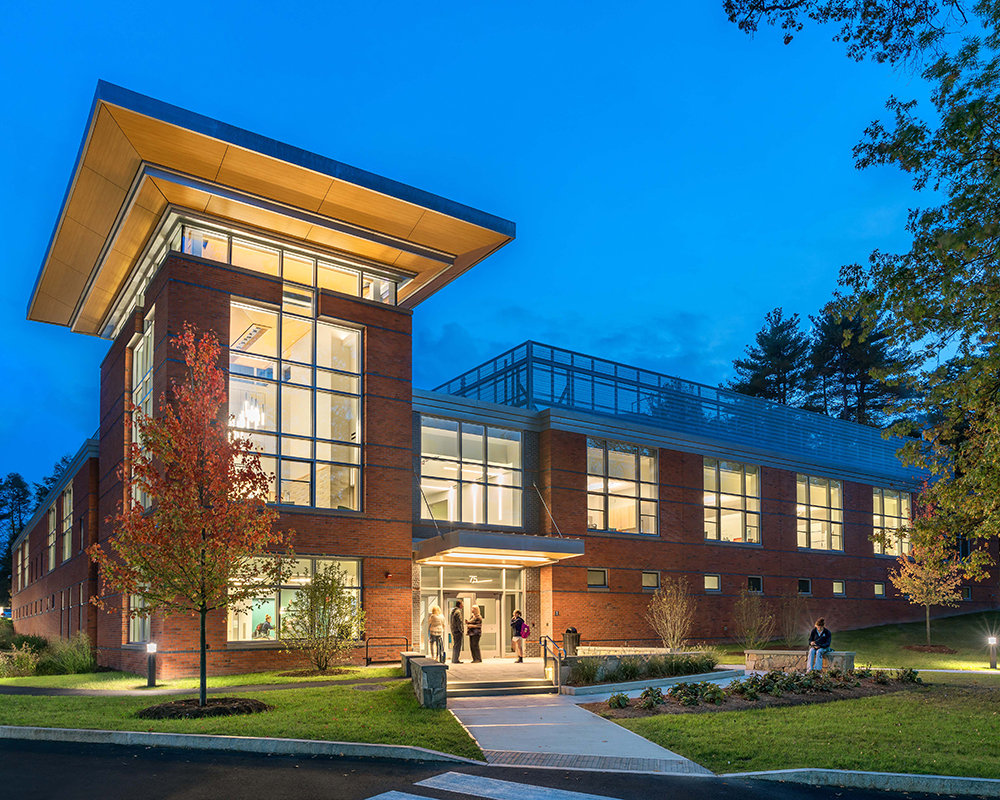Boston Building Consultants Projects
Cotting School
Lexington, MA
Completed: August 2021
25,000 sf addition housing a gymnasium, bowling alley, and a two-story, fully accessible rock climbing wall. It also offers two new classrooms for performing and visual arts, new social studies classroom and extra space for teaching and learning.
$10 million project includes renovations to adjoining building for vocational, occupational and physical therapy, technology, and library spaces.
Eagle Hill School Hardwick, MA
PJM STEM Center
Completed: August 2019 Size: 39,300 SF
The new Eagle Hill PJM STEM Center for this grade 8-12 school. Sited on a hill, the new STEM building is 28,300 SF on three levels and consists of science labs, library, learning commons and maker spaces. The existing 11,000 SF, single-level Greenwich Academic Building is renovated to include labs and a redefined math core. The project also includes focused renovations of adjacent buildings to knit the entire academic core together. Linkages between the buildings were considerations during the planning and design effort, as was the goal of highlighting “learning by doing” to visitors when they arrive on campus.
Eliot Innovation Public School
Boston, MA
Complete gut renovation and expansion of Historic North Bennet St. School in the historic North End Boston, MA to accommodate 42,000 s.f. of education space for the Boston public school system. Structural complexities included demolition of all interior floors, retaining the historic exterior façade and design of a new internal structural steel frame with new foundations to meet Building Code requirements for New Construction and laterally supporting the historic brick façade and wood framed mansard walls. Construction Cost of $ 18 million, Completed in 2017
Deerfield Arts and Music Center
Deerfield School
Deerfield, MA
Designed to support the demands of Deerfield’s growing Art and Music departments, the new Arts Center provides universal access to all spaces in the Arts Complex. The addition contains a 175-seat chamber music hall, 5 new art studios, a new art gallery and increases the seating in the school’s main auditorium from 700 seats to 850 seats. Additionally, the renovation also provides a music recording studio, 12 new music practice rooms and a second dance studio as well as new infrastructure for theater performances
Cost of $30 million, Completed in 2014
Wood End Elementary School
New K-5 Facility
Reading, MA
Envisioned as a “school in the woods,” the award-winning Wood End School in Reading, Mass., uses an exposed timber frame with diagonal steel rod cross bracing as an innovative structural system to bring warmth and softness to both the exterior facades and interior environment.
West Bridgewater Middle / Senior High Public School
West Bridgewater, Massachusetts
Complete gut renovation and expansion of Historic North Bennet St. School in the historic North End Boston, MA to accommodate 42,000 s.f. of education space for the Boston public school system. Structural complexities included demolition of all interior floors, retaining the historic exterior façade and design of a new internal structural steel frame with new foundations to meet Building Code requirements for New Construction and laterally supporting the historic brick façade and wood framed mansard walls. Construction Cost of $ 18 million, Completed in 2017
Ursuline Academy, Dedham, MA
Reynolds Family Athletic & Convocation Center
Completed: September 2017 Size: 40,000 SF
The new 40,000 square-foot Reynolds Family Athletic & Convocation Center for Ursuline Academy. The building features a two-court gymnasium with seating for 700 for sporting events and school assemblies, and is encircled by a mezzanine-level indoor running track. Additional spaces include a 2,500 square-foot fitness area, a training suite, offices for athletics staff, and locker and support facilities. The building also features a student lounge, a large Alumnae Room with beautiful views of Ursuline’s athletic fields, a 2,000 square-foot innovation room with a maker space and robotics lab, and three general purpose classrooms.








